Garage Shelving
Teri and I love our house, but one thing that is lacking is storage space. There is no attic and the closets are packed. When my dad visited recently he suggested installing some shelves above the garage door, since there’s a fair bit of space between the door’s rails and the ceiling.
So I began doing some research and although there are plenty of metal off-the-shelf options, and even a clever DIY scheme using totes, ultimately I figured I could build something more spacious for a lot less money if I just built it from scratch.
After bouncing some ideas off my dad, I settled on a design that was cost-effective, sturdy and not too heavy. I used mainly cheap 1×2 and 1×3 lumber and 1/4” OSB to build the shelves, and then built some hangers using 2×4s fastened to the ceiling joists (which happen to be made of 2×4 floor trusses, which probably isn’t quite as strong for hanging as a 2×8 or something, but better than the manufactured I-beams that are also in use).
All of the raw materials to build a total of 72 square feet of shelving cost under $90 at Lowes (thanks to my brother Daniel for helping pick everything up), and besides that the only new equipment I had to purchase was the ladder which I got for ~$110 on sale + 20% off coupon at Harbor Freight. I’ll tell the rest through pictures…
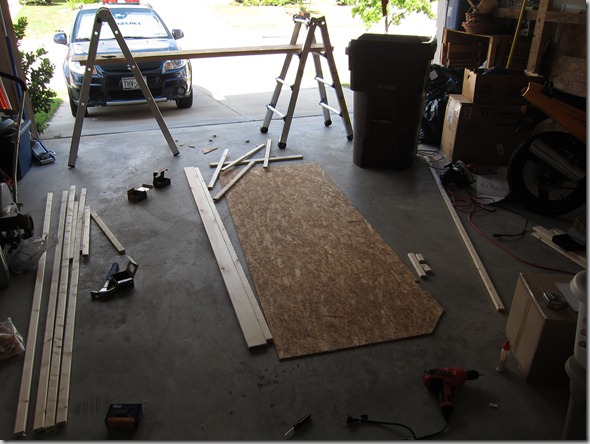
Cutting the OSB for one of the 3×8’ shelves.
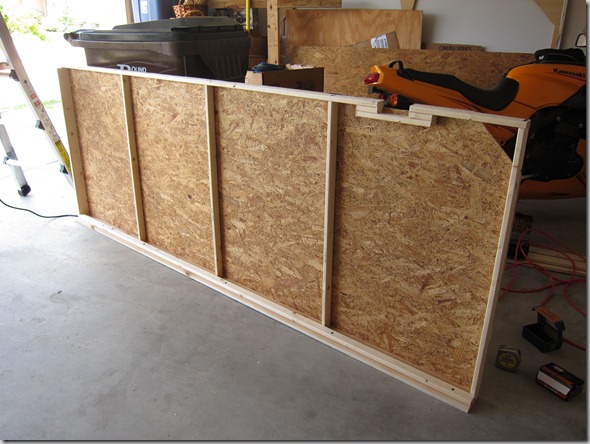
First 3×8’ shelf built! The corner cut is to make room for a 10’ PVC pipe I had leaning in the corner.
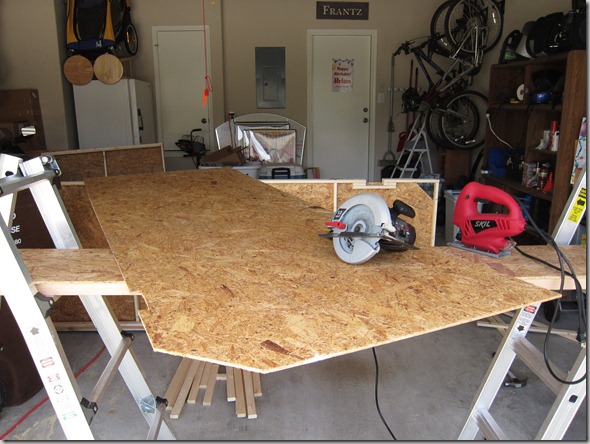
Cutting the second 3×8’. Some 2×4 and a leftover 1×8’ piece of OSB made a nice little workbench across the ladder (in the “scaffolding” configuration).
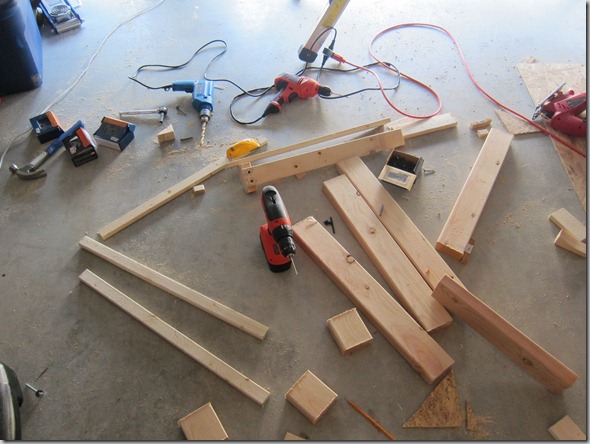
Various pieces cut for the joist hangers. Yes, that’s 3 drills, and it really helped having them all to not have to change bits quite so much!
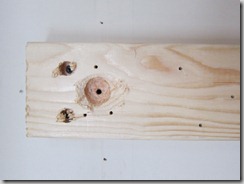
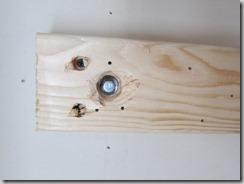
I forgot to factor in the thickness of the ceiling sheetrock when I bought the screws, so I had to drill some ~1/2” pits in the 2×4s so the screws would reach well into the joists.
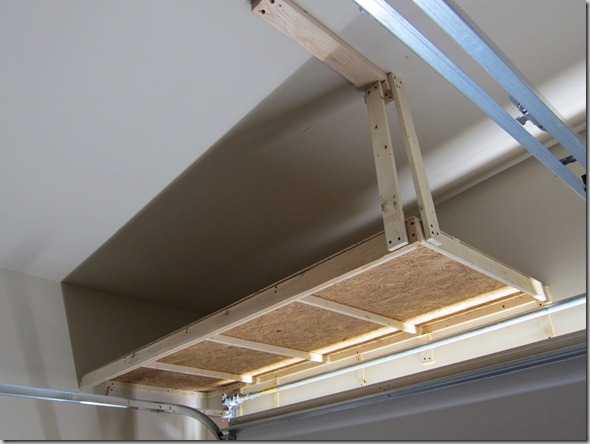
First 3×8 hung! Thanks Teri for helping me hold it up there while I attached it to the hangers.
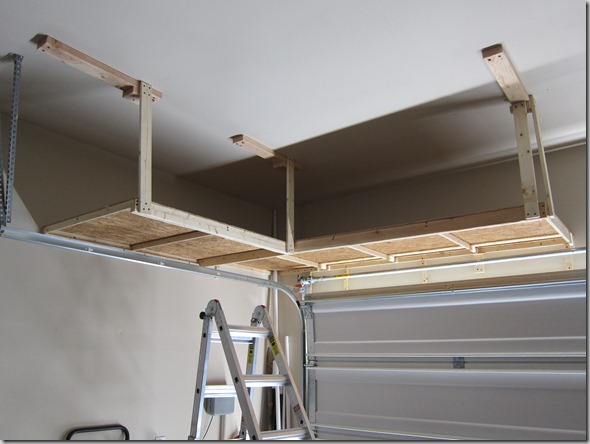
This is the first of two corner shelves (comprised of a 3×8’ and a 3×4’ shelf) I plan to build. The other one will go on the other side of the garage, but I haven’t installed it yet.
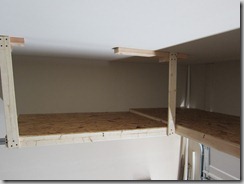
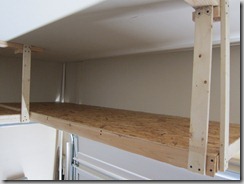
The smaller shelf is a bit lower because I had slightly more clearance over the garage door there.
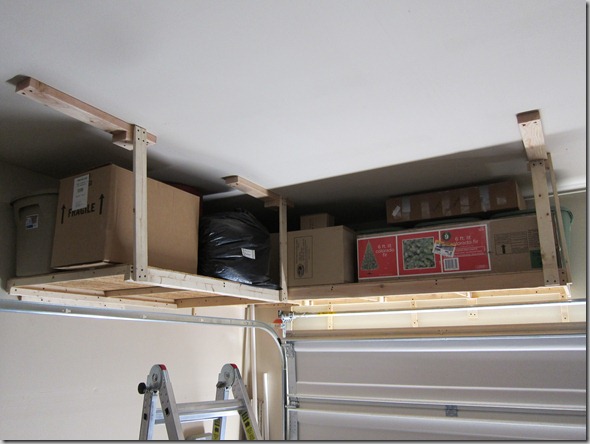
Pretty much everything that was in our stair closet is now hanging over my car, freeing up a lot of space. One I install the other pair of shelves, we should really have some more room!
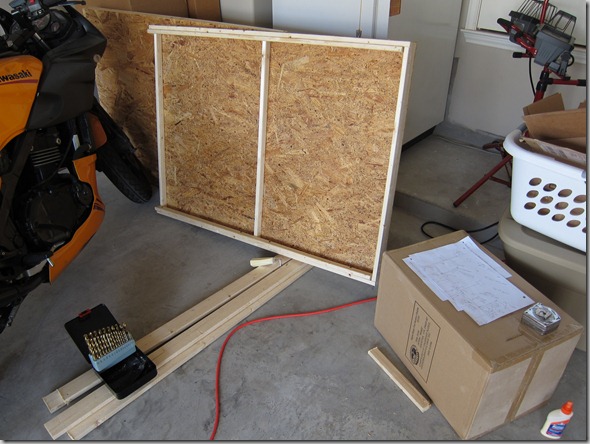
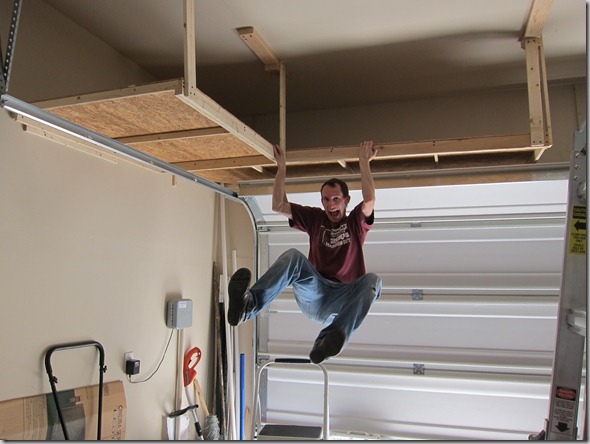

Comments